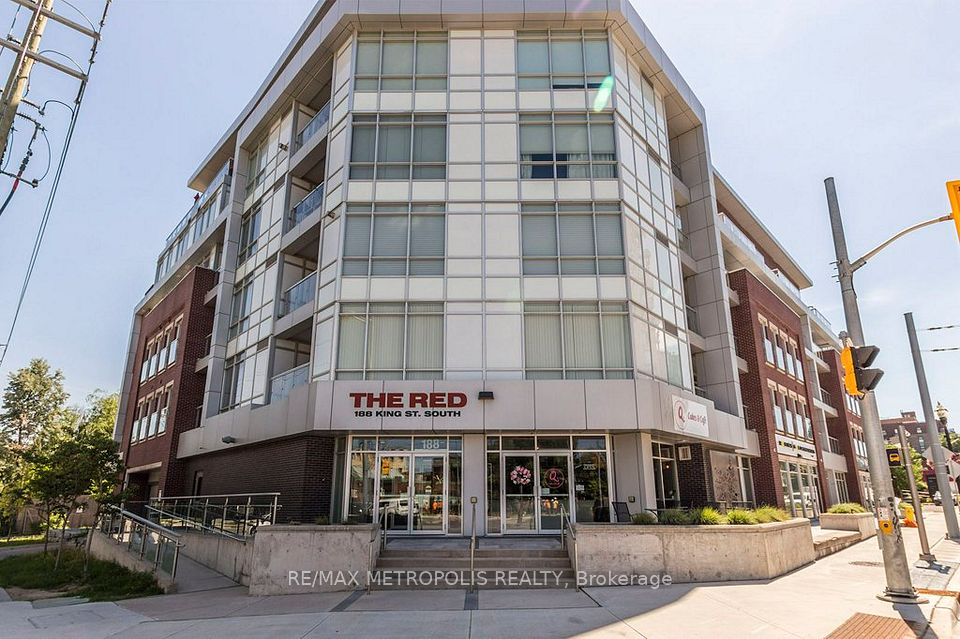$499,000
325 South Park Road, Markham, ON L3T 0B8
Property Description
Property type
Condo Apartment
Lot size
N/A
Style
Apartment
Approx. Area
600-699 Sqft
Room Information
| Room Type | Dimension (length x width) | Features | Level |
|---|---|---|---|
| Living Room | 6.5 x 3.15 m | Combined w/Dining, Picture Window, W/O To Balcony | Flat |
| Dining Room | 6.5 x 3.15 m | Combined w/Living, Wood, Open Concept | Flat |
| Kitchen | 3.12 x 3 m | Centre Island, Stainless Steel Appl, Ceramic Backsplash | Flat |
| Primary Bedroom | 3.35 x 2.95 m | Closet, Wood, South View | Flat |
About 325 South Park Road
Luxurious 1 Bedroom + Den at Eden Park Towers. Bright, spacious, and freshly renovated. This stunning unit enjoy 9 ceilings, unobstructed views, and premium laminate flooring throughout. The modern kitchen features granite countertops, a stylish backsplash, and sleek finishes truly move-in ready! 24/7 concierge service, State-of-the-art clubhouse facilities. Prime Location, Steps to Everything! Moments to offices, supermarkets, banks, and restaurants. Quick access to Hwy 404/407, Langstaff GO Station, and YRT/Viva transit. Easy commute to top schools: St. Robert High School, Thornlea SS, Seneca College, and York University. Don't miss outs, schedule your viewing today!
Home Overview
Last updated
6 hours ago
Virtual tour
None
Basement information
None
Building size
--
Status
In-Active
Property sub type
Condo Apartment
Maintenance fee
$493.58
Year built
--
Additional Details
Price Comparison
Location

Angela Yang
Sales Representative, ANCHOR NEW HOMES INC.
MORTGAGE INFO
ESTIMATED PAYMENT
Some information about this property - South Park Road

Book a Showing
Tour this home with Angela
I agree to receive marketing and customer service calls and text messages from Condomonk. Consent is not a condition of purchase. Msg/data rates may apply. Msg frequency varies. Reply STOP to unsubscribe. Privacy Policy & Terms of Service.












